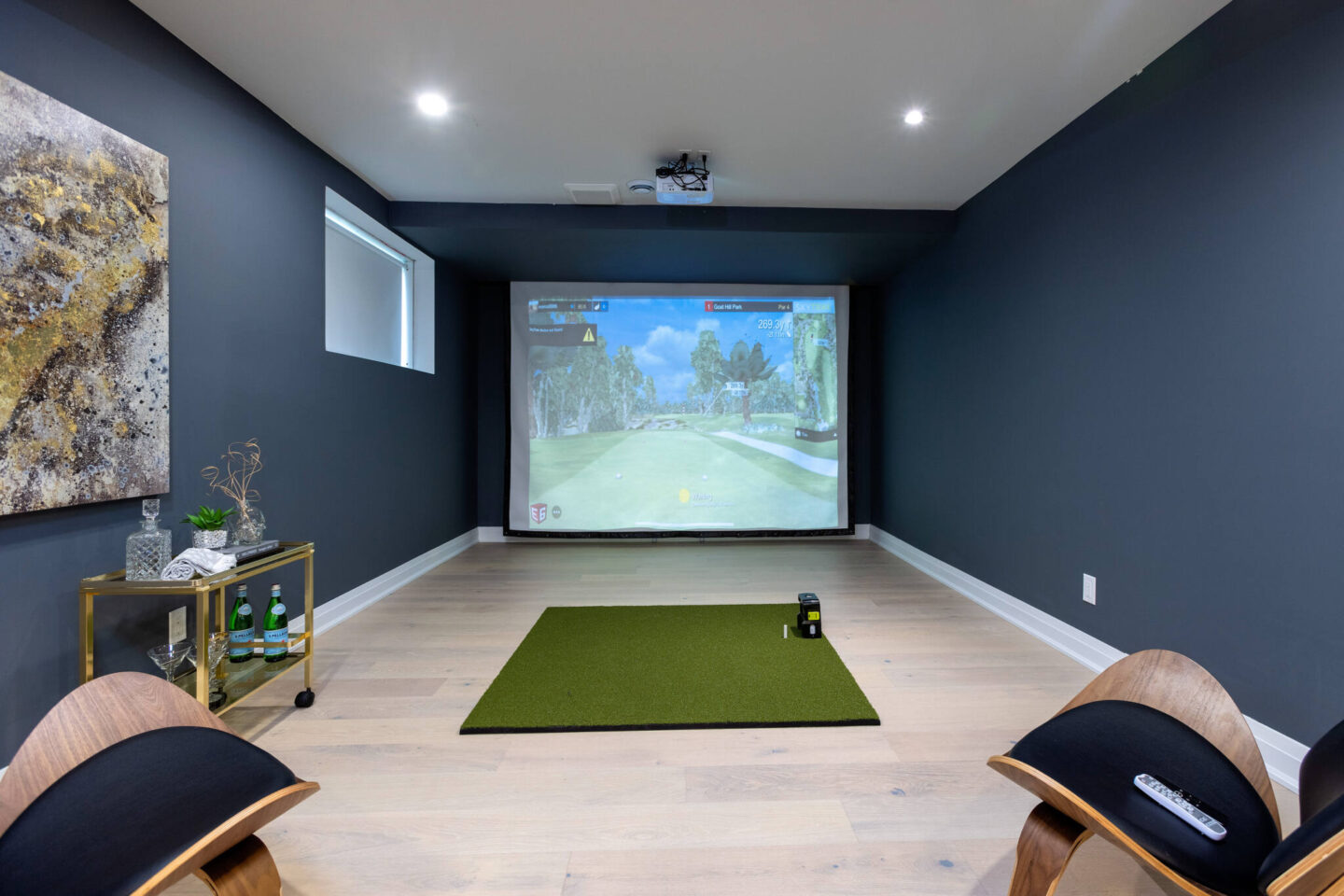
Last year, Marco and I started the process of finishing our basement. It was originally a large, unfinished space that was housing tons of random items, new workout equipment (hello COVID gym) and anything else that was deemed unnecessary for the living areas of the house. The space has now been transformed into a beautiful area where we can hang out, watch movies, play golf, shoot pool and more.
I’d love to share some before and after photos, if you’d like to see…
Before


After I took these initial photos, last summer, we started to purge.
We managed to get everything organized over the course of a weekend (which I wouldn’t recommend with a new baby 😛 ) simply because we had hired a company to frame the basement, starting Monday (cue panic!). It was a mad dash but by the end of the weekend, we were just about there and managed to move the gym equipment to the other end of the basement too, in what would eventually be the official gym once walls where up.

Once the basement was framed, Marco tackled the majority of the project on his own in the coming months. This was a new venture for him and he did an amazing job! That said, we also have some great friends and family who helped bring countless sheets of drywall in from the garage, install regular and spray insulation (hello Hazmat suits!), cut and hang drywall, wiring of electrical, some mudding and sanding, painting and more.
Marco framed out a closet himself, cut doors to fit, cut baseboards, hung doors, some mudding and sanding, painting walls, ceilings, doors, baseboards, door frames etc., installed lighting (pot lights & chandelier), switches, cameras, projectors, golf simulator screen, theatre screen, all finishes and so much more.
Other things that Marco and I did together included bringing in all the 20 foot baseboards, moving drywall sheets to every room for installation, hanging drywall, painting walls, ceilings, baseboards, doors and door frames, installing the fireplace, installing baseboards, doors, door hardware, filling holes, sanding, repainting sanded areas, choosing flooring (which we had professionally installed), decorating and more.
I’m not even remembering half of it–literally, so. much. work. I joked that once it was finally done, I was so happy to have my husband back on evenings and weekends, because he was going non-stop for three months straight!




A few things we had professionally done were the mudding and sanding of drywall, which took a professional two full weeks–and we kept saying how that was the best investment because it’s such a huge job that would have taken us months. We also had flooring (carpet and hardwood) professionally installed and like I mentioned above, the framing.

This photo was taken the evening we took Hendrix down to see the new carpet for the first time. He was so excited! He literally squealed and started speed crawling back and forth the room! It was so cute and genuine.
We went with a greige speckled carpet which looks great even when it hasn’t been freshly vacuumed and picks up various tones in the room, without being a single colour. Love that.
In the gym & golf room we went with a white wash 7″ oak hardwood–this is several shades lighter than our upstairs hardwood, but still in the same tonal family. We didn’t want to match the wood, we wanted something lighter and brighter for the basement space.
AFTER




D E T A I L S : MOBILIA COUCH — OLD (FROM OUR CONDO DAYS) | FLOOR POUFS | ARTWORK | CIGAR ROOM CHAIRS | CHANDELIER OVER POOL TABLE
When designing the layout of the basement, we knew we wanted a space to gather as a family for movies, that would also double as an area for Hendrix to play and to host parties. We created a space where you could lounge but also mapped in an area for a pool table.
The gym was originally planned to be a basement bedroom (hence the closet), but with COVID, the gyms were closed for so long, we decided to purchase home equipment to create a space to workout at home. We kept the closet mapped into our design so that it could work as a bedroom if ever needed/resale value. We added mirrors to one wall and mounted a tv on the other.
The cigar room-golf simulator room was something Marco was dreaming of since we moved in. He always wanted to turn that area (where the drums were in the ‘before’ pics) into a very extra man-cave, and mission accomplished. He placed a golf turf on top of the hardwood (easily movable) and installed a large screen on the far wall. We had a glass wall and swinging glass doors with black hardware installed, and ventilation done to make it a real cigar room. A few people asked about the ceilings, and they are 9′ high in the basement which makes it perfect for golfing down there.
We painted the basement Benjamin Moore’s, ‘Decorator’s White’, to match the rest of the house. We did the cigar/golf room in a darker grey (I’m blanking on the colour, another BM and will update once I find), including the ceiling to give the space a moodier feel + less reflection for the golf sim. On the theatre room screen wall, we did a really dark grey, almost black, which we were hesitant on, but so glad we did! It really created a focal point for the room and added a little more of the masculine feel we both love.
Hope you girls enjoyed this little peak into our new, finished space! You can see more of our home here. Have a great weekend xo








